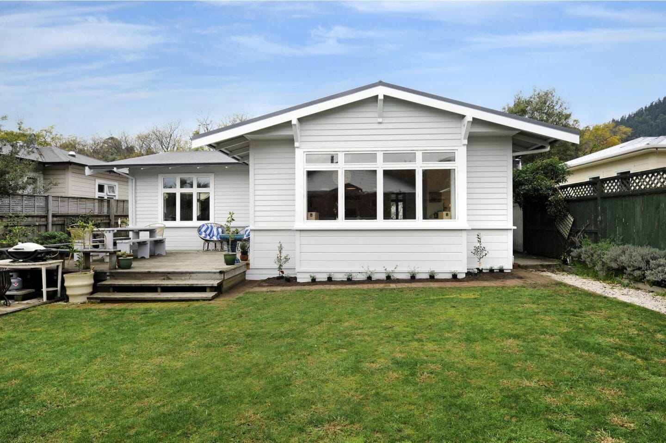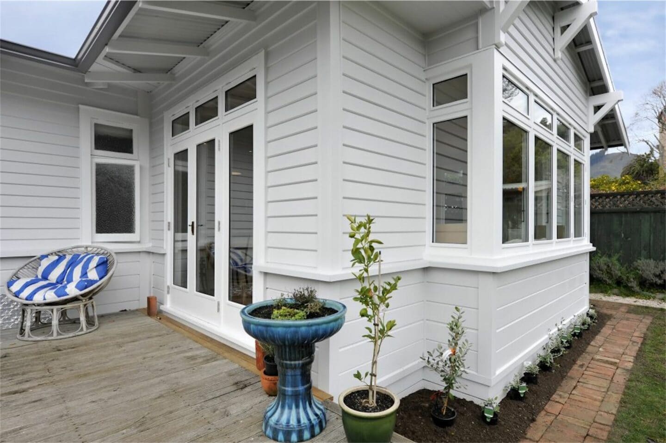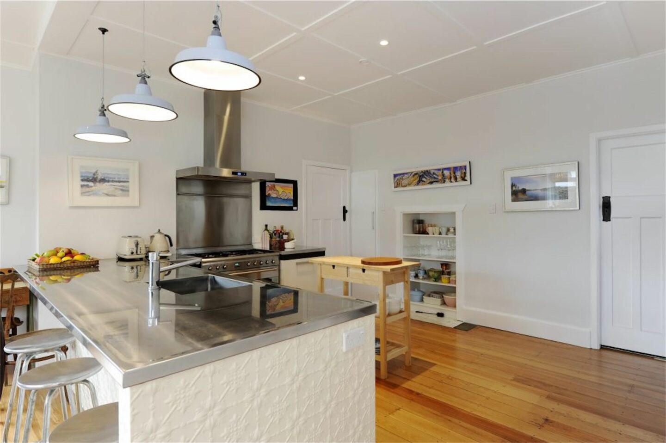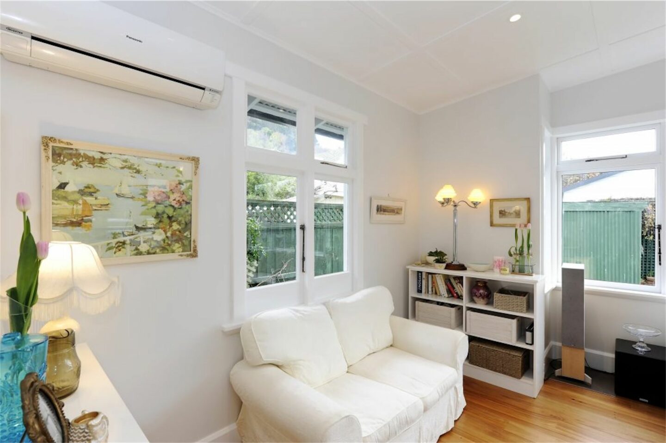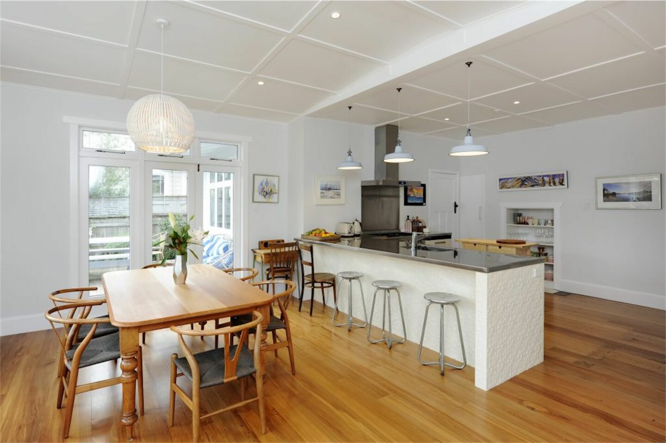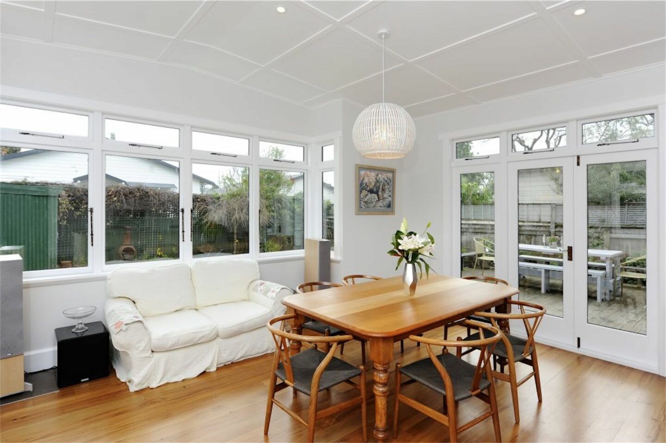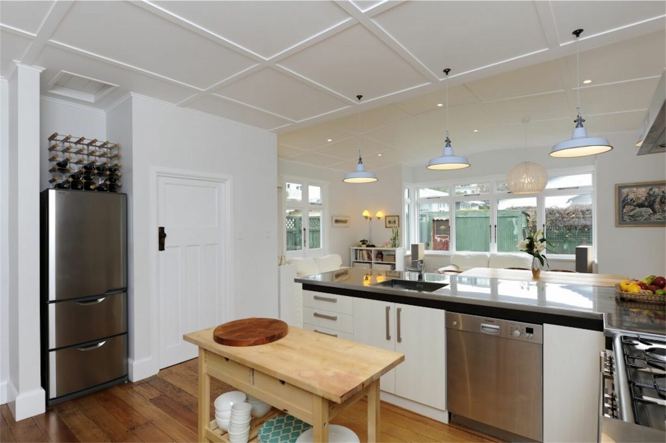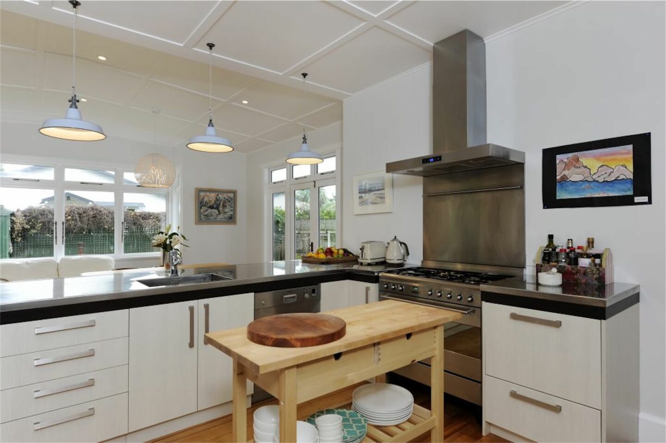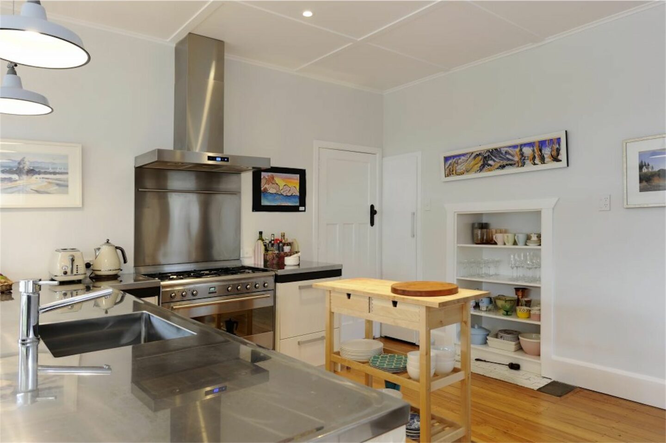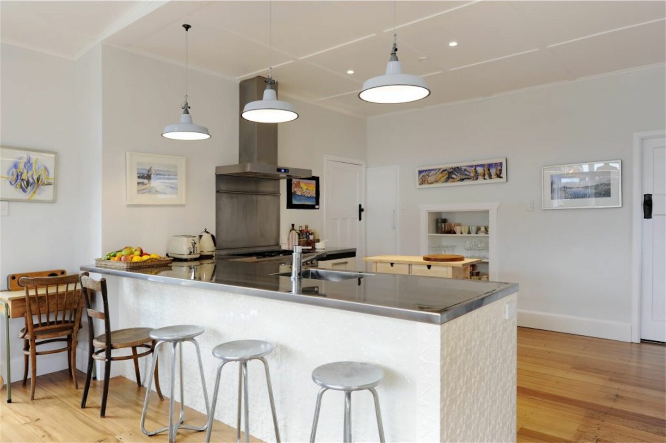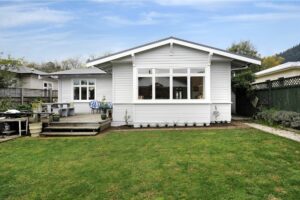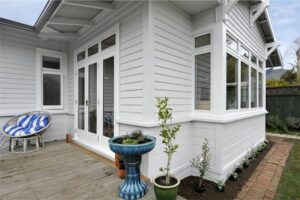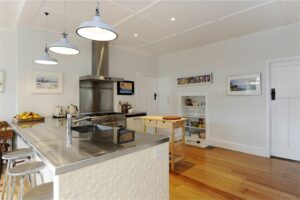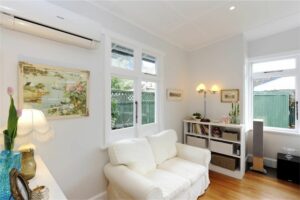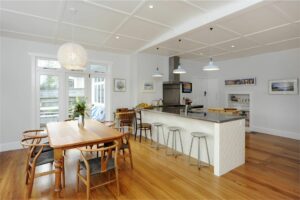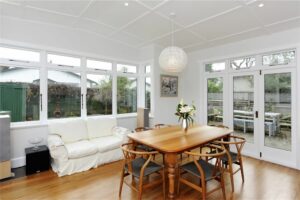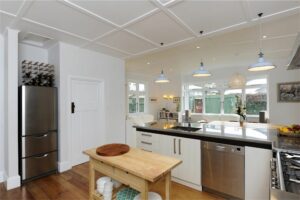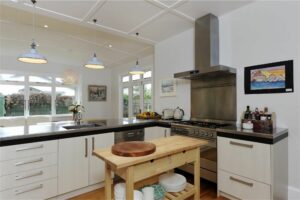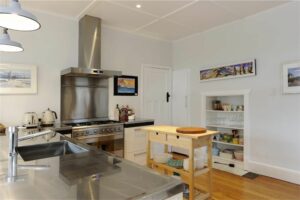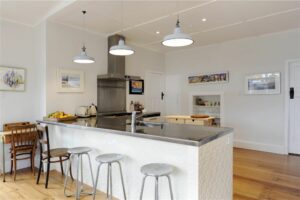This beautiful heritage home was too small for the family. The house lacked a large living space where the family could all be together in comfort. It lacked a true ‘heart of the home’.
The owners really wanted more space and after deciding the solution was to extend their home they set about thinking about how best to do this whilst ensuring the character of the heritage home was not compromised.
An architect was engaged early on, as planning was not as straight-forward as just ‘building anything’. The extension had to be in keeping with the heritage features of the rest of the house. Weatherboards were custom-run to match the existing cladding, and paint colours had to be matched exactly. Double-glazed timber joinery was installed to keep that ‘bungalow’ feeling.
After the design was finalised, the owners engaged Renovate Me to undertake the renovation. The owners had been referred by friends of theirs, and previous Renovate Me clients, and wanted a renovation specialist to undertake the extension.
The result is a spectacle – a beautifully kept and extended heritage home, true to its bungalow feeling, yet modern and elegant!
It is hard to believe the extension is not part of the original house with how well it blends in. From the custom-run weatherboards to match existing, the recycled rimu floor boards to match the rest of the house and the battened timber ceilings that flow through into the new extension. This one has the wow factor.
